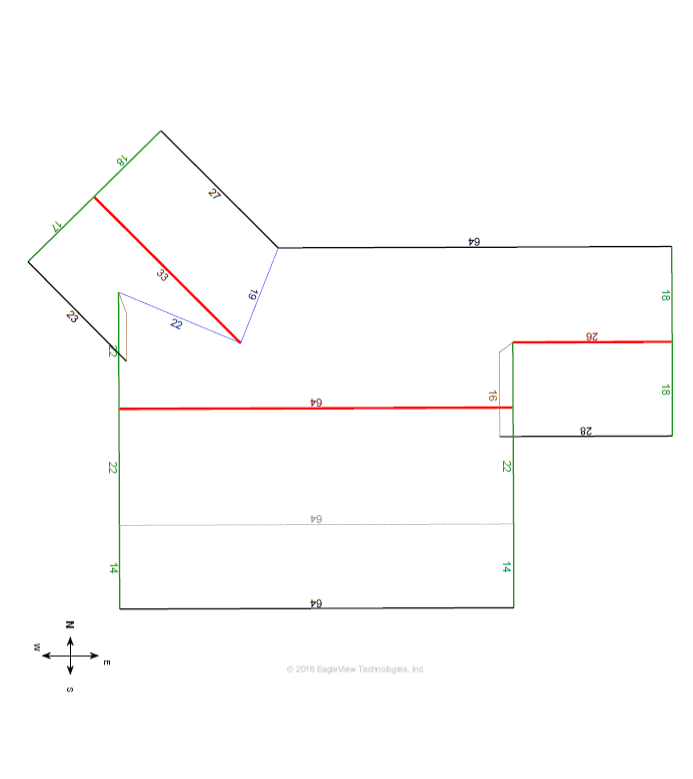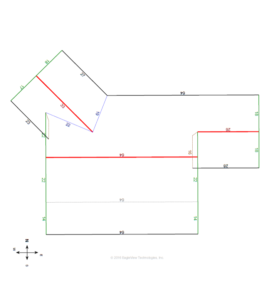Easy Does It With Our New Residential Blueprint Takeoffs

On a daily basis you deal with stress on the job caused by a variety of factors including the weather, job planning, crew scheduling and closing sales. One thing you shouldn’t have to stress over is deciphering blueprints and converting them into roof measurements.
Blueprints can be chaotic to read, adding more stress to your job. Why should you spend an extended period of time mentally rummaging through information that doesn’t apply to your work?
Now you can eliminate the stress and get the information you need from EagleView Technologies with our new residential blueprint takeoff service.
Simply upload a .pdf file of your blueprints and within 48 hours, you’ll receive an easy-to-read EagleView PremiumReport™.
From your PremiumReport, you’re able to view the diagrams and measurements you need for line lengths, square footage, ridges, hips, valleys, rakes, eaves, pitch and more.
For the time being, the report is available for residential blueprints; however multi-family and commercial blueprints will be available soon!
Stop letting cluttered blueprints cloud your measurements.
Head to our website and be one of the first to grab a blueprint takeoff!


